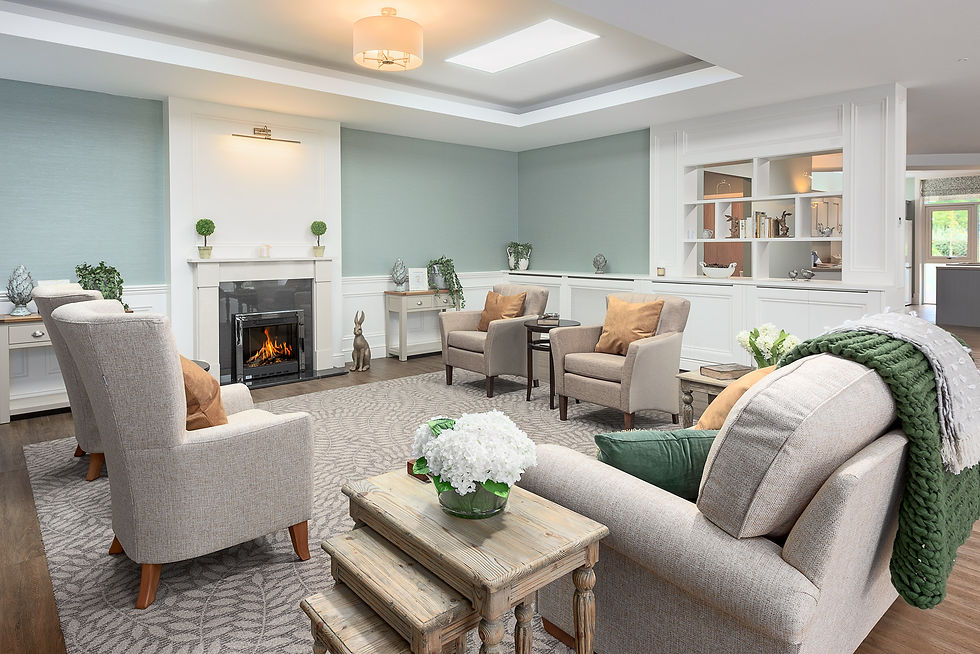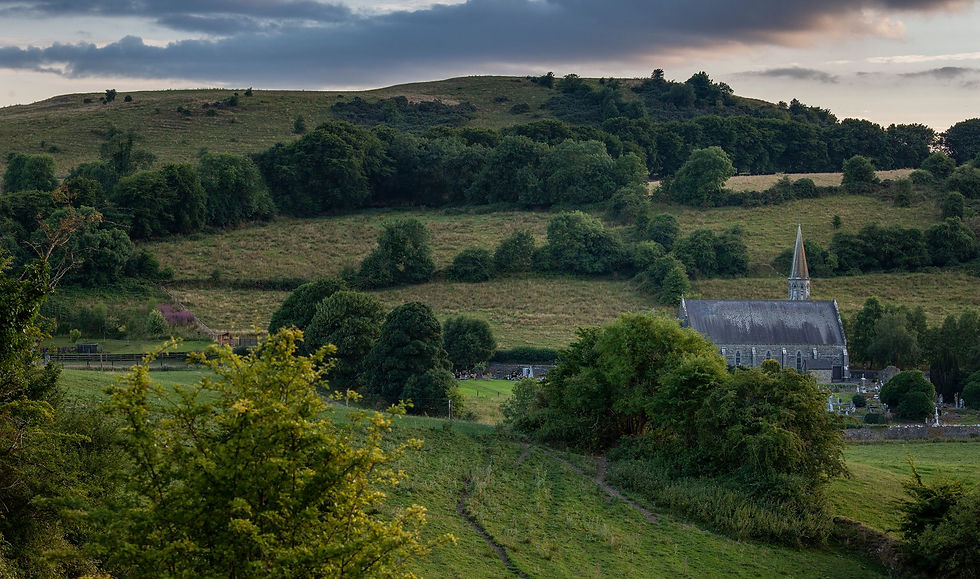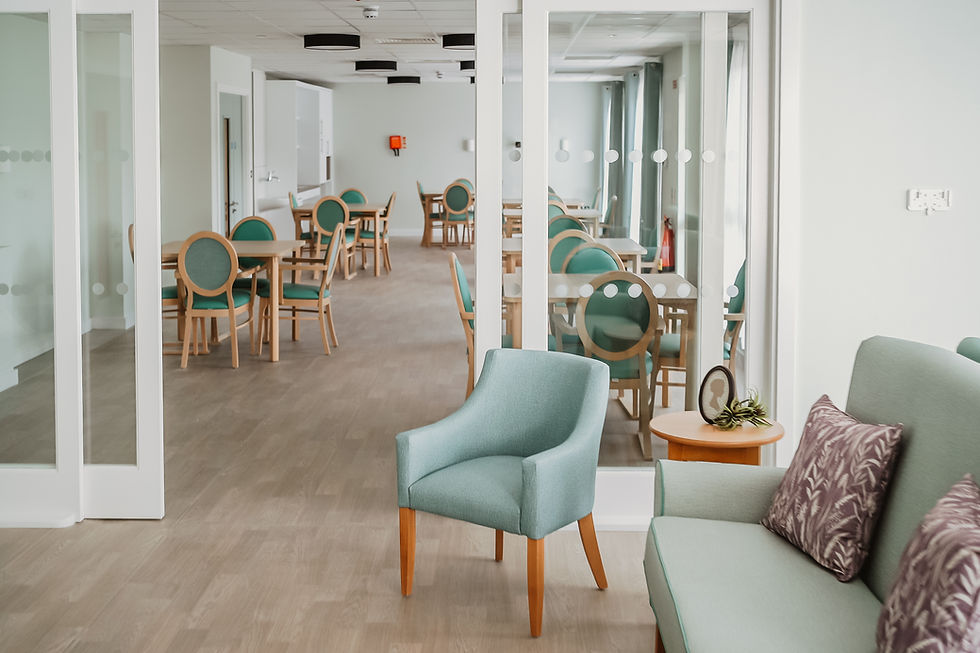top of page
.jpg)
The MarymountProject
A newly built, 94-bed care home blending serene comfort with care-focused design—delivered with precision and warmth in partnership with Axis Construction.
Every detail was carefully curated to evoke a sense of dignity, comfort, and quiet luxury. From materials and textures to flow and functionality, the design promotes wellbeing, ease of use, and an enduring sense of home—while meeting the rigorous demands of a contemporary care setting
-
94 elegantly appointed private en-suite bedrooms
-
Three beautifully furnished day lounges, three refined dining rooms, and an exclusive private dining space
-
Tranquil quiet rooms, a serene reflection suite, and a fully equipped in-house hair salon
-
Four purpose-designed changing rooms and discreet, fully integrated staff support facilities across all floors

Project Results
01
Delivered a homely, care-conscious environment that balances safety with emotional warmth
02
Strengthened orientation and comfort through tactile materials, soft patterns, and sensory-aware design
Reinforced Marymount’s philosophy of personalised care with interiors that feel rooted, familiar, and enduring
03
Project Delivery
Do you have a care space in mind?
On the edge of west Dublin’s gentle countryside, Marymount Care Centre blends heritage and heartfelt care. For this extension, we crafted interiors that honour the home’s philosophy — drawing on natural textures, subtle detail, and serene palettes to create a space that feels timeless, personal, and deeply familiar.
Design Inpsiration



Project Objectives
01
Interior design, procurement, and full FF&E fit-out across all newly extended care areas
02
Space planning to enhance calm navigation, visibility, and meaningful interaction for residents and staff
03
Finish specification, furnishing, and detailing that reference local textures, tones, and cultural identity

bottom of page



.jpg)

























